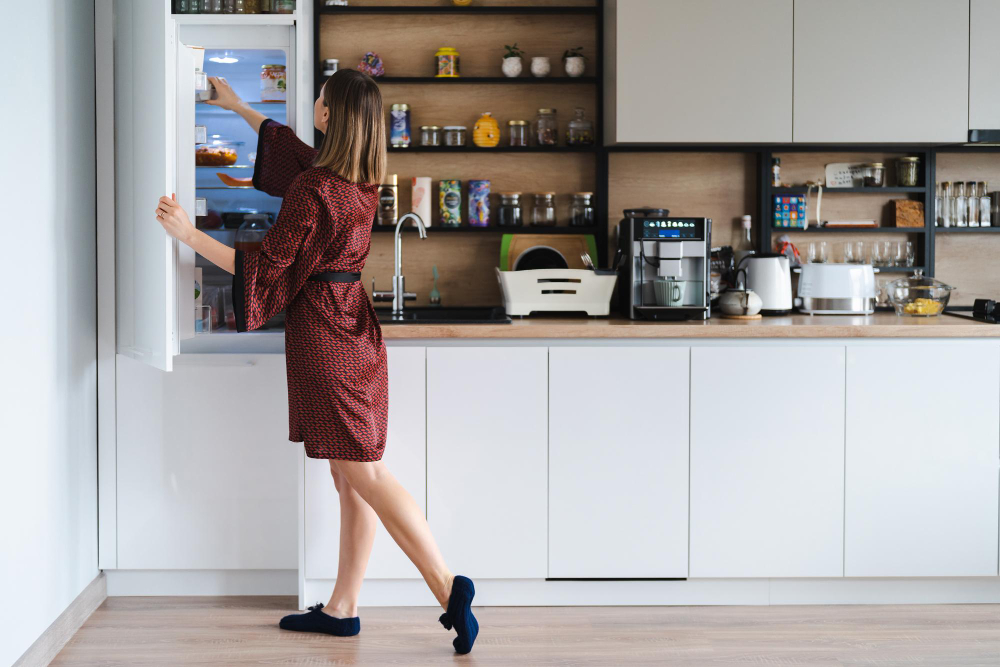Because it is tailored to the needs of the homeowner, the modular kitchen has become a popular addition to urban Indian homes. When compared to traditional carpenter-made kitchens, modular kitchens are superior because they are ergonomic, maximise storage, and are simple to use. Since modular kitchens are constructed in factories, careful planning is required because alterations cannot be made while the kitchen is being produced. To get the modular kitchen designs visit the given link.
1. Create a layout
Choose a straight, L-shaped, or U-shaped layout for the kitchen depending on its size to ensure efficient work flow. Apply the golden triangle principle to make the stove, the refrigerator, and the sink the room's three main points, with 4 to 9 feet separating them.
Also read: Interior Design Cost in Kolkata 1/2/3 BHK Flat
2. Select the Kitchen Equipment
During the kitchen's design process, choose the appliances so that their precise sizes may be taken into account when integrating them into the plan. Add enough plug points so that all the appliances may be used. A high suction chimney should be selected so that the cooktop-cum-chimney unit can effectively remove odours and provide a smoke-free environment.
3. Boost Storage
Consider different-sized drawers and cabinets for keeping spices, pots, cutlery, utensils, electrical equipment, and other items after analysing the storage needs of the house. Choose a dedicated pantry cupboard to house all of your dry kitchen supplies. By raising the above cabinets to the ceiling level, you can maximise vertical storage. Keep in mind that the overhead cabinets' tops tend to collect a lot of dust if there is a space between them and the ceiling.
4. Choose Your Materials
It is recommended to use BWR (boiling water resistant) plywood rather than less resilient options like MDF, HDF, or particle board that could become damaged in moist environments The outside treatment options for kitchen cabinetry include acrylic, laminate, membrane finish, and duco paint finish. Quartz and granite are the most popular materials for countertops. Marble should not be used because it is a porous material and will stain easily.
5. The Use of Color
A two-tone colour scheme with contrasting colours or a single colour are both acceptable choices. For the kitchen cabinets, think about a matte finish because a glossy finish is more prone to showing fingerprints and smudges.
Also read: Bed Designs10 Types Of Bed Frames And Styles Explained
6. Add Under Cabinet Lighting
The basic lighting in the kitchen is provided by the ceiling lighting, however the overhead cabinets cast shadows and leave dark spots on the countertop. Making provisions for under-cabinet lighting to illuminate the countertop is highly advised to provide sufficient task lighting for cooking and food preparation.
7. Flexible Kitchen Accessory
You can incorporate a broad variety of accessories into the kitchen design, such as bottle pull-outs, pull-out baskets, tall units, cutlery organisers, corner units, and under-sink accessories.
If you are planning to make modular kitchen then you can visit the DsignDpo to get the different types of Modular kitchen designs




0 Comments