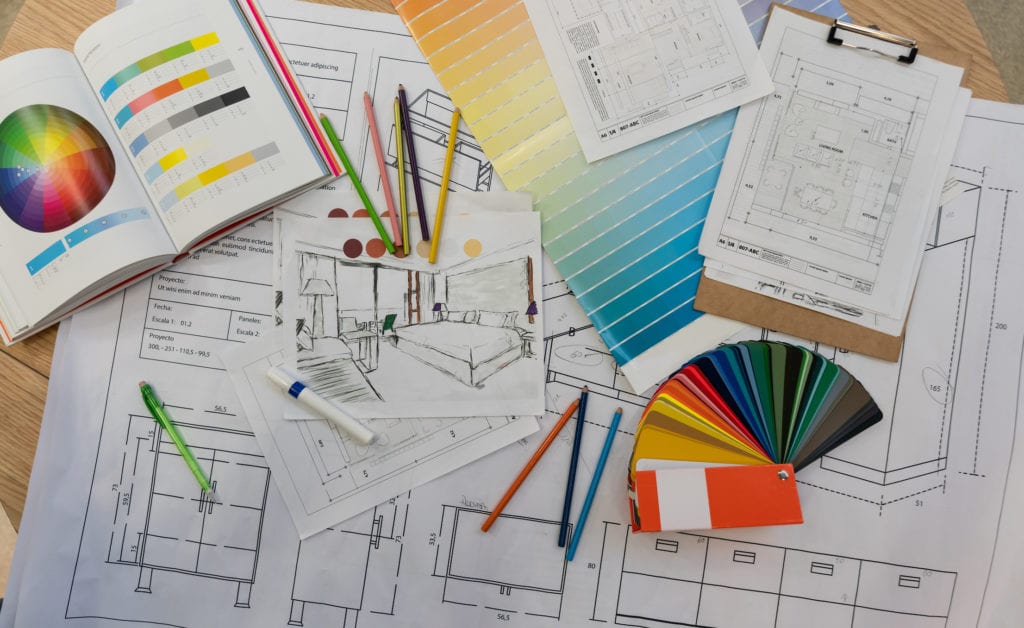Even the simplest projects will benefit from a systematic progression through a series of steps in logical sequence to solve the design problem, even though smaller projects might not require each step in the design process to the same degree as larger, more complex endeavours.
The following phases make up the Interior design process:
1. Programming
The project is described in very general terms in the initial Problem Statement or (or "Design Statement"). It contains information about the client(s), the project's nature (primary residence, vacation home, office, etc.), its location, the function of the space, and the scope of the design work.
The first step in the research process is to identify each user, from the primary occupants to visitors and friends. In a residential design, a profile for each of the main occupants may be created, detailing details such as their age and sex, hobbies, habits, need for privacy, preferred styles and colours, and an inventory of belongings and furnishings that must fit in the redesigned space. This phase entails client and other end-user interviews, surveys, inventories, and more extensive research.
The programmed data is examined, and the findings are compiled in a Programmed Document that identifies the design issue and provides a proposal for resolving it. The client reviews and approves the programmed document.
2. Conceptualization
Following approval of the design programme, the concept development phase starts. This stage can be divided into two stages:
Concept Statement with Schematics at the Conceptual Stage
Concept development phase starts following approval of the Design Programme Document. The initial "ideation" stage entails generating design ideas (verbally, visually, or in writing), weeding out unworkable ones, and then developing the workable ones until one or more main design concepts are apparent.
The primary ideas and methodology guiding the suggested design solution are expressed in a written Concept Statement, which serves as the main design concept. Schematic Drawings, which depict the siting, orientation, space allocations, circulation patterns, spatial and activity relationships from various perspectives, color schemes, and other significant details of the proposed design, are included with the Concept Statement. They are quick sketches and graphic visualisations of these main ideas. By including proportion and personality, bubble diagrams are made more refined.
3.Presentation
The client receives one or more design concepts in the form of a proposal for review, comment, and approval. The proposal might include
The Design Concept Statement and any accompanying concept drawings, such as scaled floor plans with furniture placement and mood boards with colour, material, and finish schemes.
The proposal may also include additional sketches, perspective drawings, full-color renderings, 3-D models, or computer simulations, depending on the size of the project.
Estimated project costs, including labour, materials, and a fee for Interior design services. At this point, project costs can only be estimated because exact costs won't be known until after contractors, suppliers, and installers receive bids on the final working drawings.
Graph of time with proposed completion date and events shown in chronological order.
4. Development of the final design and documentation
The creation of final working drawings, also known as "construction drawings." In addition to all drawing notes required for the construction and installation of the design, these may include perspective drawings, site plans, floor plans, reflected ceiling plans (showing lighting and ceiling fixtures), sections, elevations, and detailed drawings of architectural elements (such as doors and windows) and design elements (such as paint, trim, wall coverings, and window treatments).
All furnishings and materials that must be purchased are listed and described in detail in written specifications, and schedules specify the kind, finishes, and placement of architectural and design elements.
Each activity's duration is depicted in a critical path timeframe in a sequential, overlapping order.
A part of the designer's contract with the client is the final design documentation, which includes the drawings, specifications, schedules, and timetable.
4. Design and Documentation
The execution or implementation phase follows the final design's approval and denotes the design's realization. Contractor bids are requested, and the designer creates a comprehensive schedule of work that may take the form of a Gantt chart, choreographing installation, construction, and finishing in the correct order.
5. Execution
All supplies, furniture, and extras have been ordered. Delivered goods are examined, and any items that are damaged are fixed, sent back or reordered, and marked with the project and placement information.
The designer will conduct routine site visits to oversee development, assess the level of craftsmanship, and address any problems that may arise. The designer will create a "Snag List" (also known as a "Punch List") of issues that must be fixed before movable furnishings, materials, and accessories are installed after construction and installation work is complete.
6. Evaluation
In the design process, the Post-Occupancy Evaluation (POE) is a significant last step. After the project is finished, the designer conducts follow-up work to evaluate the effectiveness of the design solution. A questionnaire, an interview, or a walk-through inspection with the client may be used for this. To enhance the end result, the designer might make modifications and revisions. Peer evaluation may also be requested. Repeated project evaluation is necessary to gauge user satisfaction and advance technical understanding for upcoming initiatives.
Happy reading!

0 Comments